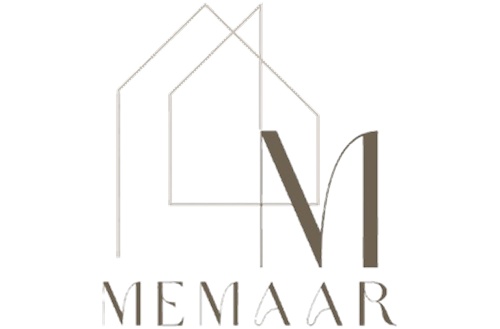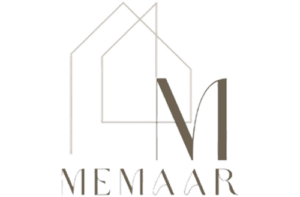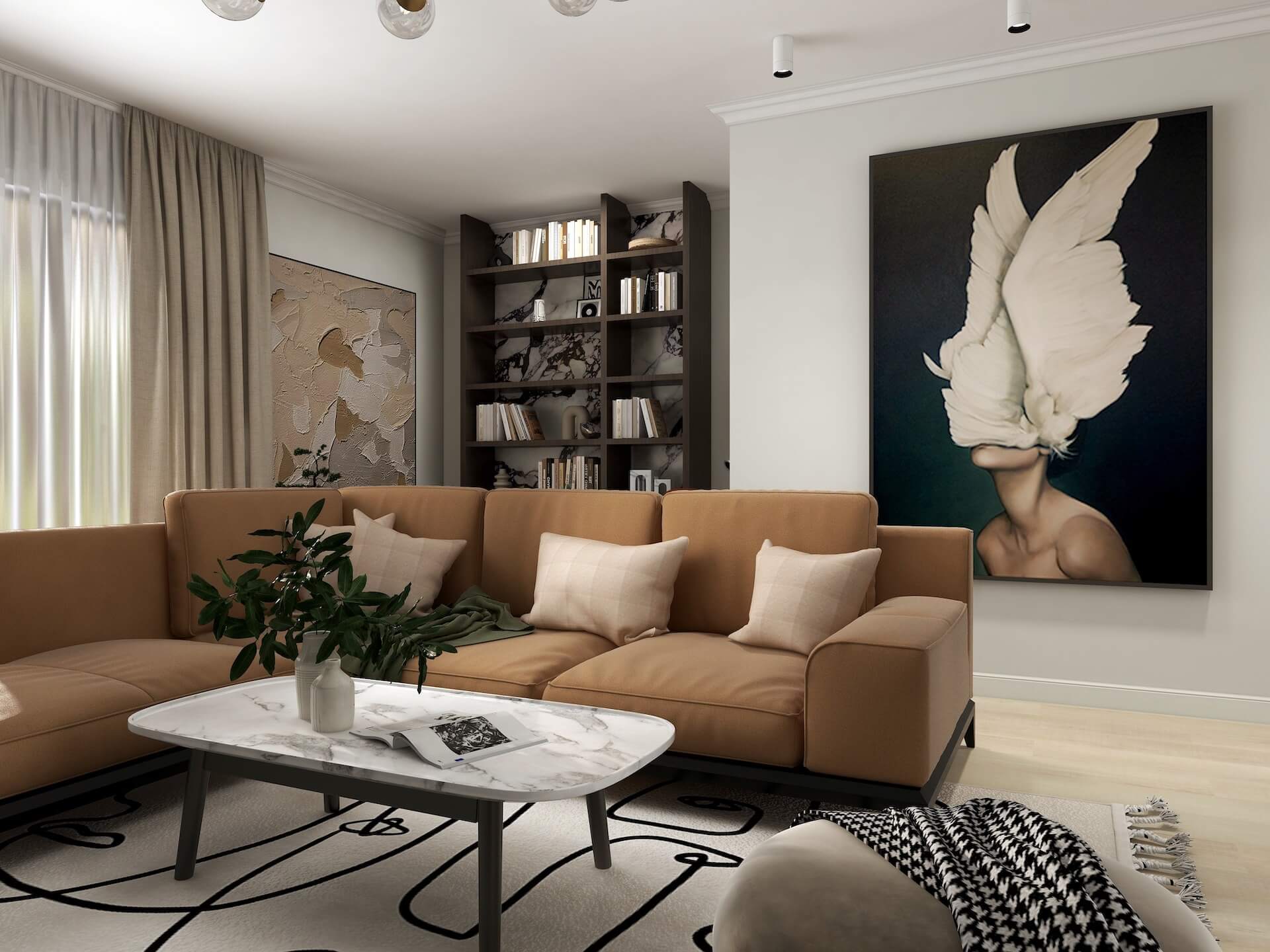Welcome to a contemporary two-story residence, seamlessly blending modern architecture with the timeless allure of mid-century design. This architectural gem features clean lines, expansive glass panels, and a flat roof, creating a harmonious fusion of form and function. The facade showcases a minimalist aesthetic, with a neutral color palette and subtle nods to mid-century design elements.
As you step inside, the open-concept living spaces are bathed in natural light, thanks to strategically placed windows that invite the outdoors in. The interior exudes warmth and sophistication, with a palette of rich woods, clean lines, and minimalist decor.
The heart of the home, the living room, boasts a curated selection of Natuzzi Italian furniture. Plush leather sofas and sleek coffee tables create an inviting atmosphere, while iconic mid-century modern lighting fixtures illuminate the space with a warm and ambient glow. The emphasis on Italian craftsmanship is evident in every piece, showcasing a seamless integration of comfort and style.
The kitchen is a chef’s dream, featuring state-of-the-art appliances seamlessly integrated into custom cabinetry. The dining area, adorned with a stunning mid-century dining set, provides a perfect setting for intimate gatherings.
Upstairs, the bedrooms offer a serene retreat with a continuation of the mid-century modern theme. Clean lines, minimalist furniture, and a subdued color palette create a calming environment. The master suite opens to a private balcony, allowing residents to bask in the tranquility of the surrounding landscape.
Outdoors, the design seamlessly extends to the meticulously landscaped garden, blurring the lines between indoor and outdoor living. A sleek patio with Natuzzi outdoor furniture beckons for al fresco relaxation, providing the perfect setting for entertaining or enjoying a quiet evening under the stars.
In this modern sanctuary, the fusion of mid-century influences, abundant natural light, and the elegance of Natuzzi’s Italian furniture creates a home that is both a masterpiece of design and a comfortable haven for contemporary living.


